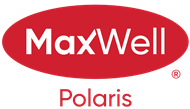About 8511 183 Avenue
This WALKOUT CORNER lot home backing a green space, offers thoughtful design w/premium UPGRADED finishes like 9’ ceilings, 8' doors, LUXURY vinyl plank, MDF shelving & custom millwork feature walls. A bright, open-concept main floor impresses w/an open-to-above great room, & a versatile main floor bedrm/office paired w/a convenient powder room. Chef’s kitchen showcases QUARTZ countertops, UPGRADED extended cabinetry, & a WALK-THRU pantry connecting to a functional mudroom w/built-in shelving & bench, ideal for families on the go & busy mornings. Upstairs find 4 spacious bedrms, incld. a serene primary retreat complete w/a 4piece spa-like ensuite, tile surround shower & generous WIC. An additional full bath, SPACIOUS bonus rm & laundry complete the upper level. SEPARATE SIDE ENTRY to the unfinished basement awaits your personal touches. Perfectly located in a desirable, amenity-rich community, this home offers the perfect balance of space, style, and sophistication - truly a place you’ll love to call home.
Features of 8511 183 Avenue
| MLS® # | E4463147 |
|---|---|
| Price | $715,000 |
| Bedrooms | 5 |
| Bathrooms | 2.50 |
| Full Baths | 2 |
| Half Baths | 1 |
| Square Footage | 2,153 |
| Acres | 0.00 |
| Year Built | 2025 |
| Type | Single Family |
| Sub-Type | Detached Single Family |
| Style | 2 Storey |
| Status | Active |
Community Information
| Address | 8511 183 Avenue |
|---|---|
| Area | Edmonton |
| Subdivision | Klarvatten |
| City | Edmonton |
| County | ALBERTA |
| Province | AB |
| Postal Code | T5Z 0X5 |
Amenities
| Amenities | Ceiling 9 ft., Deck, Exterior Walls- 2"x6", Hot Water Instant, Walkout Basement, See Remarks, HRV System, 9 ft. Basement Ceiling |
|---|---|
| Parking Spaces | 4 |
| Parking | Double Garage Attached, Over Sized |
| Is Waterfront | No |
| Has Pool | No |
Interior
| Interior Features | ensuite bathroom |
|---|---|
| Appliances | Dishwasher-Built-In, Dryer, Hood Fan, Oven-Built-In, Oven-Microwave, Refrigerator, Stove-Countertop Electric, Washer |
| Heating | Forced Air-1, Natural Gas |
| Fireplace | Yes |
| Fireplaces | Insert, Wall Mount |
| Stories | 2 |
| Has Suite | No |
| Has Basement | Yes |
| Basement | Full, Unfinished |
Exterior
| Exterior | Wood, Vinyl |
|---|---|
| Exterior Features | Backs Onto Park/Trees, Corner Lot, Fenced, Schools, Shopping Nearby, See Remarks |
| Roof | Asphalt Shingles |
| Construction | Wood, Vinyl |
| Foundation | Concrete Perimeter |
Additional Information
| Date Listed | October 22nd, 2025 |
|---|---|
| Days on Market | 1 |
| Zoning | Zone 28 |
| Foreclosure | No |
| RE / Bank Owned | No |
Listing Details
| Office | Courtesy Of Chris K Karampelas And Jennifer L Kitzan Mohammed Of MaxWell Polaris |
|---|

