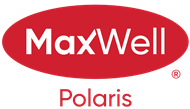About 17920 76 Avenue
An incredible value in the heart of Lymburn - this beautifully maintained 1,608 sqft 2-storey is the perfect place for your family to call home! Located on a convenient street in one of Edmonton’s most family-friendly communities, this home offers space, comfort & updates you can feel confident about. The bright main flr welcomes you w/ a spacious living rm & formal dining area, while the functional kitchen w/ picture window makes mealtime a joy. A cozy family rm w/ classic, brick wood-burning fireplace opens to a lg deck & private backyard - ideal for BBQs & playtime. Upstairs you’ll find a generous primary suite w/ 2 closets & a 4pc ensuite, plus 2 additional bdrms & a full bath. The partially finished basement provides a rec rm, 4th bdrm & loads of storage. With major updates already done - windows, shingles, siding, furnace & HWT - this home is move-in ready & offers exceptional value. Close to great schools, parks, shopping & major routes, this is the kind of opportunity that doesn’t come often!
Features of 17920 76 Avenue
| MLS® # | E4462621 |
|---|---|
| Price | $399,900 |
| Bedrooms | 4 |
| Bathrooms | 2.50 |
| Full Baths | 2 |
| Half Baths | 1 |
| Square Footage | 1,608 |
| Acres | 0.00 |
| Year Built | 1977 |
| Type | Single Family |
| Sub-Type | Detached Single Family |
| Style | 2 Storey |
| Status | Active |
Community Information
| Address | 17920 76 Avenue |
|---|---|
| Area | Edmonton |
| Subdivision | Lymburn |
| City | Edmonton |
| County | ALBERTA |
| Province | AB |
| Postal Code | T5T 2G1 |
Amenities
| Amenities | Deck |
|---|---|
| Parking | Double Garage Detached |
| Is Waterfront | No |
| Has Pool | No |
Interior
| Interior Features | ensuite bathroom |
|---|---|
| Appliances | Dishwasher-Built-In, Dryer, Hood Fan, Refrigerator, Stove-Electric, Washer, Window Coverings |
| Heating | Forced Air-1, Natural Gas |
| Fireplace | Yes |
| Fireplaces | Brick Facing, Mantel |
| Stories | 2 |
| Has Suite | No |
| Has Basement | Yes |
| Basement | Full, Partially Finished |
Exterior
| Exterior | Wood, Brick, Vinyl |
|---|---|
| Exterior Features | Back Lane, Fenced, Landscaped, Playground Nearby, Public Transportation, Schools, Shopping Nearby |
| Roof | Asphalt Shingles |
| Construction | Wood, Brick, Vinyl |
| Foundation | Concrete Perimeter |
Additional Information
| Date Listed | October 17th, 2025 |
|---|---|
| Days on Market | 7 |
| Zoning | Zone 20 |
| Foreclosure | No |
| RE / Bank Owned | No |
Listing Details
| Office | Courtesy Of Robert J Leishman Of RE/MAX Excellence |
|---|

