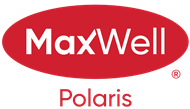About 101 2207 44 Avenue
Immaculate and well-maintained, this main-floor condo blends style and convenience in the heart of Larkspur. The open-concept living/dining area is bright and welcoming while the functional U-shaped kitchen stands out with a window for natural light, stainless steel appliances, abundant cabinetry and a breakfast bar. Bedrooms are thoughtfully separated for privacy: the primary suite offers a walk-through closet and 3-piece ensuite, while the second bedroom is served by a full 4-piece bath. Everyday comfort is enhanced with in-suite laundry and two assigned storage units. From the living room, step onto your spacious, covered patio with glass railing—a perfect spot to relax outdoors while enjoying extra privacy and shade. Underground parking keeps winters stress-free while the building’s gym supports an active lifestyle. Walk to Superstore, with Meadows Rec Centre, RioCan Shopping Centre, schools, parks, and transit nearby, plus quick access to Whitemud and Anthony Henday. A true move-in ready home!
Features of 101 2207 44 Avenue
| MLS® # | E4460147 |
|---|---|
| Price | $228,500 |
| Bedrooms | 2 |
| Bathrooms | 2.00 |
| Full Baths | 2 |
| Square Footage | 1,027 |
| Acres | 0.00 |
| Year Built | 2014 |
| Type | Condo / Townhouse |
| Sub-Type | Lowrise Apartment |
| Style | Single Level Apartment |
| Status | Active |
Community Information
| Address | 101 2207 44 Avenue |
|---|---|
| Area | Edmonton |
| Subdivision | Larkspur |
| City | Edmonton |
| County | ALBERTA |
| Province | AB |
| Postal Code | T6T 0T2 |
Amenities
| Amenities | Detectors Smoke, Parking-Extra, Parking-Plug-Ins, Parking-Visitor, Secured Parking, Security Door, Social Rooms, See Remarks |
|---|---|
| Parking | Underground |
| Is Waterfront | No |
| Has Pool | No |
Interior
| Interior Features | ensuite bathroom |
|---|---|
| Appliances | Air Conditioner-Window, Dishwasher-Built-In, Dryer, Microwave Hood Fan, Refrigerator, Stove-Electric, Washer, Window Coverings |
| Heating | Baseboard, Hot Water, Natural Gas |
| Fireplace | No |
| # of Stories | 4 |
| Stories | 1 |
| Has Suite | No |
| Has Basement | Yes |
| Basement | None, No Basement |
Exterior
| Exterior | Wood, Stone, Vinyl |
|---|---|
| Exterior Features | Park/Reserve, Playground Nearby, Public Transportation, Shopping Nearby, See Remarks |
| Roof | Asphalt Shingles |
| Construction | Wood, Stone, Vinyl |
| Foundation | Concrete Perimeter |
Additional Information
| Date Listed | September 30th, 2025 |
|---|---|
| Days on Market | 2 |
| Zoning | Zone 30 |
| Foreclosure | No |
| RE / Bank Owned | No |
| Condo Fee | $679 |
Listing Details
| Office | Courtesy Of Deepak Chopra Of Save Max Edge |
|---|

