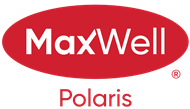About 453 Rooney Crescent
This is the one... The quintessential classic two story in Terwillegar Park Estates that has been lovingly cared for over the years by the original owners. Situated on a large, sunny, private lot with 3200 sqft above grade. Upon entering you a greeted by a proper foyer with an architectural spiral staircase. There is a formal living & dinging room as well as an updated kitchen with dinette space & family room. A bedroom/den, laundry & powder room complete the main level. Upstairs offers 4 good sized bedrooms plus a self contained bonus room. The primary bedroom has ample closet space & an update ensuite. Many updates over the years including but not limited to hardwood, carpet, kitchen & appliances, bathrooms, furnaces (2017) & cedar shakes (2010). The large, sunny, private yard is an urban oasis featuring a large two tiered maintenance free deck (2023), storage shed & lush plant life. An overside double attached garage & unfinished basement complete this home. All this and just steps from the ravine!
Features of 453 Rooney Crescent
| MLS® # | E4458675 |
|---|---|
| Price | $949,900 |
| Bedrooms | 4 |
| Bathrooms | 2.50 |
| Full Baths | 2 |
| Half Baths | 1 |
| Square Footage | 3,170 |
| Acres | 0.00 |
| Year Built | 1983 |
| Type | Single Family |
| Sub-Type | Detached Single Family |
| Style | 2 Storey |
| Status | Active |
Community Information
| Address | 453 Rooney Crescent |
|---|---|
| Area | Edmonton |
| Subdivision | Rhatigan Ridge |
| City | Edmonton |
| County | ALBERTA |
| Province | AB |
| Postal Code | T6R 1E1 |
Amenities
| Amenities | Deck, Fire Pit, No Smoking Home |
|---|---|
| Parking | Double Garage Attached, Over Sized |
| Is Waterfront | No |
| Has Pool | No |
Interior
| Interior Features | ensuite bathroom |
|---|---|
| Appliances | Dishwasher-Built-In, Dryer, Garage Opener, Microwave Hood Fan, Storage Shed, Stove-Electric, Washer, Refrigerators-Two |
| Heating | Forced Air-2, Natural Gas |
| Fireplace | Yes |
| Fireplaces | Masonry |
| Stories | 2 |
| Has Suite | No |
| Has Basement | Yes |
| Basement | Full, Unfinished |
Exterior
| Exterior | Wood, Brick, Vinyl |
|---|---|
| Exterior Features | Fenced, Flat Site, Golf Nearby, Landscaped, Private Setting, Public Transportation, Schools, Shopping Nearby, Treed Lot |
| Roof | Cedar Shakes |
| Construction | Wood, Brick, Vinyl |
| Foundation | Concrete Perimeter |
Additional Information
| Date Listed | September 19th, 2025 |
|---|---|
| Days on Market | 1 |
| Zoning | Zone 14 |
| Foreclosure | No |
| RE / Bank Owned | No |
| HOA Fees | 100 |
| HOA Fees Freq. | Annually |
Listing Details
| Office | Courtesy Of Gillian H Stickney Of RE/MAX Elite |
|---|

