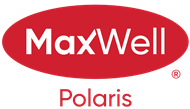About 22116 85 Avenue
Welcome to this Legal Suited House in the heart of the Rosenthal Community. Park out back in the Double Car Garage or on the street and make your way inside. The upper suite has 2 levels. The main floor has a front and back entrance, open living room, dining room and kitchen with Island and lots of cabinets, and a 2-piece bathroom. Make your way upstairs and you will find a spacious primary bedroom with walk in closet and 4-piece ensuite, laundry room, 2 more bedrooms and another 4-piece bathroom. Access the LEGAL basement suite from the back. Once downstairs you will find an open living room, dining room, and kitchen with all the appliances, in-suite laundry, 1 bedroom and a 4-piece bathroom. Outside the basement suite you find the Utility room so you can access without bugging anyone. Great investment to rent out both suites, live in one and rent one or live in both! Close to Shopping, Schools, parks, new rec center coming soon, transit and so much more!
Open House
| Sat, Jul 5 | 02:00 PM - 04:00 PM |
|---|---|
| Sun, Jul 6 | 03:00 PM - 05:00 PM |
Features of 22116 85 Avenue
| MLS® # | E4445877 |
|---|---|
| Price | $575,000 |
| Bedrooms | 4 |
| Bathrooms | 3.50 |
| Full Baths | 3 |
| Half Baths | 1 |
| Square Footage | 1,608 |
| Acres | 0.00 |
| Year Built | 2018 |
| Type | Single Family |
| Sub-Type | Detached Single Family |
| Style | 2 Storey |
| Status | Active |
Community Information
| Address | 22116 85 Avenue |
|---|---|
| Area | Edmonton |
| Subdivision | Rosenthal (Edmonton) |
| City | Edmonton |
| County | ALBERTA |
| Province | AB |
| Postal Code | T5T 7E4 |
Amenities
| Amenities | Ceiling 9 ft., Detectors Smoke, Exterior Walls- 2"x6", Guest Suite, Hot Water Tankless, Storage-In-Suite, Vinyl Windows, HRV System |
|---|---|
| Parking Spaces | 4 |
| Parking | 2 Outdoor Stalls, Double Garage Detached |
| Is Waterfront | No |
| Has Pool | No |
Interior
| Interior Features | ensuite bathroom |
|---|---|
| Appliances | Window Coverings, Dryer-Two, Refrigerators-Two, Stoves-Two, Washers-Two, Dishwasher-Two, Microwave Hood Fan-Two |
| Heating | Forced Air-2, Natural Gas |
| Fireplace | No |
| Stories | 3 |
| Has Suite | Yes |
| Has Basement | Yes |
| Basement | Full, Finished |
Exterior
| Exterior | Wood, Stone, Vinyl |
|---|---|
| Exterior Features | Back Lane, Fenced, Golf Nearby, Landscaped, Playground Nearby, Public Transportation, Shopping Nearby |
| Roof | Asphalt Shingles |
| Construction | Wood, Stone, Vinyl |
| Foundation | Concrete Perimeter |
Additional Information
| Date Listed | July 4th, 2025 |
|---|---|
| Days on Market | 1 |
| Zoning | Zone 58 |
| Foreclosure | No |
| RE / Bank Owned | No |
| HOA Fees | 115.5 |
| HOA Fees Freq. | Annually |
Listing Details
| Office | Courtesy Of Shaun C Cunningham Of RE/MAX Real Estate |
|---|

