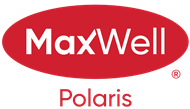Courtesy Of Alma Hadzic Of MaxWell Polaris
About 8718 5 Avenue Sw
Situated in the heart of Ellerslie, this BEAUTIFULLY RENOVATED & well designed 3 bedroom/3 bathroom home is perfect for the first time home buyer or growing family! Main floor features a NEWLY RENOVATED KITCHEN with beautiful quartz counters & under cabinet lighting, UPGRADED stainless steel appliances including GAS STOVE & central island perfect for entertaining. Living room with cozy fireplace & dining room overlook the beautifully landscaped backyard & NEWLY stained deck with BBQ gas hookup. Enjoy the spacious second floor, here you’ll find 3 bedrooms, 2 full bathrooms & large bonus room. FULLY FINISHED BASEMENT with large Rec room, tons of storage & potential for a 4th bedroom. NEW SHINGLES (2021), NEW HOT WATER TANK (2020), NEW LUXURY VINYL PLANK FLOORING (2021), & NEW LUXURY LIGHTING THROUGHOUT are just some of many upgrades & features this home has to offer. Perfectly located to schools, shopping, ponds, Anthony Henday, & all other key amenities. QUICK POSSESSION AVAILABLE. Shows 10/10!
Features of 8718 5 Avenue Sw
| MLS® # | E4409574 |
|---|---|
| Price | $509,900 |
| Bedrooms | 3 |
| Bathrooms | 3.00 |
| Full Baths | 2 |
| Half Baths | 1 |
| Square Footage | 1,700 |
| Acres | 0.09 |
| Year Built | 2003 |
| Type | Single Family |
| Sub-Type | Residential Detached Single Family |
| Style | 2 Storey |
Community Information
| Address | 8718 5 Avenue Sw |
|---|---|
| Area | Edmonton |
| Subdivision | Ellerslie |
| City | Edmonton |
| County | ALBERTA |
| Province | AB |
| Postal Code | T6X 1E2 |
Amenities
| Amenities | Air Conditioner, Detectors Smoke, See Remarks, Parking-Extra |
|---|---|
| Features | Air Conditioner, Detectors Smoke, See Remarks, Parking-Extra |
| Parking | Double Garage Attached |
| # of Garages | 2 |
| Garages | 6.20 x 5.95 |
| Is Waterfront | No |
| Has Pool | No |
Interior
| Interior | Carpet, Ceramic Tile, Vinyl Plank |
|---|---|
| Interior Features | Air Conditioning-Central, Dishwasher-Built-In, Dryer, Garage Control, Garage Opener, Hood Fan, Refrigerator, Stove-Gas, Washer, TV Wall Mount, Curtains and Blinds, Vacuum System Attachments |
| Heating | Forced Air-1 |
| Fireplace | Yes |
| Fireplaces | Gas, Mantel |
| # of Stories | 3 |
| Has Basement | Yes |
| Basement | Full, Fully Finished |
Exterior
| Exterior | Vinyl |
|---|---|
| Exterior Features | Airport Nearby, Fenced, Flat Site, Golf Nearby, Landscaped, No Back Lane, Picnic Area, Playground Nearby, Public Transportation, Schools, Shopping Nearby, See Remarks, Fruit Trees/Shrubs, Park/Reserve, Public Swimming Pool |
| Construction | Wood Frame |
School Information
| Elementary | Sakaw School |
|---|---|
| Middle | Kisêwâtisiwin School |
| High | J. Percy Page School |
Additional Information
| Date Listed | October 8th, 2024 |
|---|---|
| Foreclosure | No |
| RE / Bank Owned | No |
Listing Details
| Office | Courtesy Of Alma Hadzic Of MaxWell Polaris |
|---|

