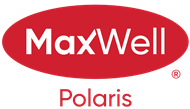Courtesy Of Alan Gee and Michelle Chau Of RE/MAX Elite
About 11313 127 Street Nw
One of a kind gem! Completely gutted & professionally rebuilt in 2016. Barely lived in & shows meticulous. Approx 4300sf of living space thoughtfully redesigned, upgraded & Architectural Digest worthy. Finishing palette is timeless & transitional. Sunny west facing entry greets you w/gleaming hardwood, guiding you through the great room, open to formal dining. Greeting/flex room highlights a gas fireplace, wainscoting, built in display shelving & access to powder room. Impressive kitchen w/oversized seated island, prefect for entertaining. Ample cabinetry, plenty of prep counters & upgraded appliances. Upper levels have plenty of space for a growing family including 2 bedrms w/their own ensuites & add'l 2 bedrms w/full bathrm. Lower level holds character & urban flair. Large rec level w/concrete floors, dual seating areas & wet bar. An exceptional wine room to host private tastings. Double heated garage w/plenty of storage space. Oversized deck & mature trees. Rare find of 50'x142'lot w/redesigned home.
Features of 11313 127 Street Nw
| MLS® # | E4377246 |
|---|---|
| Price | $1,100,000 |
| Bedrooms | 4 |
| Bathrooms | 5.00 |
| Full Baths | 4 |
| Half Baths | 1 |
| Square Footage | 2,931 |
| Acres | 0.16 |
| Year Built | 1925 |
| Type | Single Family |
| Sub-Type | Residential Detached Single Family |
| Style | 2 and Half Storey |
Community Information
| Address | 11313 127 Street Nw |
|---|---|
| Area | Edmonton |
| Subdivision | Inglewood_EDMO |
| City | Edmonton |
| County | ALBERTA |
| Province | AB |
| Postal Code | T5M 0T9 |
Amenities
| Amenities | Air Conditioner, Deck, No Smoking Home, See Remarks, Wet Bar |
|---|---|
| Features | Air Conditioner, Deck, No Smoking Home, See Remarks, Wet Bar |
| Parking Spaces | 4 |
| Parking | Double Garage Detached |
| # of Garages | 2 |
| Is Waterfront | No |
| Has Pool | No |
Interior
| Interior | Ceramic Tile, Hardwood, See Remarks |
|---|---|
| Interior Features | Air Conditioning-Central, Dishwasher-Built-In, Dryer, Garage Control, Garage Opener, Hood Fan, Refrigerator, Washer, Window Coverings, See Remarks, Oven-Microwave, Stove-Gas, Wine/Beverage Cooler, TV Wall Mount, Garage heater |
| Heating | Forced Air-1, In Floor Heat System |
| Fireplace | Yes |
| Fireplaces | Gas, Mantel |
| # of Stories | 4 |
| Has Basement | Yes |
| Basement | Full, Fully Finished |
Exterior
| Exterior | Vinyl |
|---|---|
| Exterior Features | Fenced, Landscaped, Schools, Shopping Nearby, See Remarks |
| Construction | Wood Frame |
School Information
| Elementary | St Pius/Inglewood |
|---|---|
| Middle | St Mark/Westmount |
| High | Ross Shep |
Additional Information
| Date Listed | March 15th, 2024 |
|---|---|
| Foreclosure | No |
| RE / Bank Owned | No |
Listing Details
| Office | Courtesy Of Alan Gee and Michelle Chau Of RE/MAX Elite |
|---|

